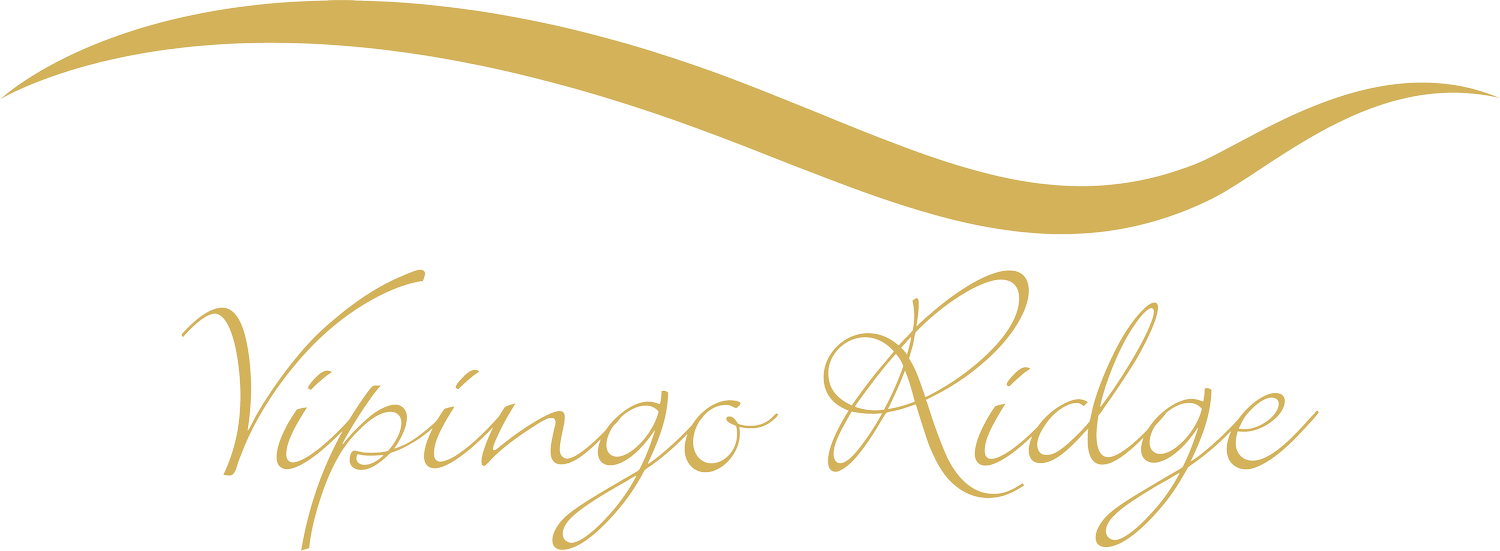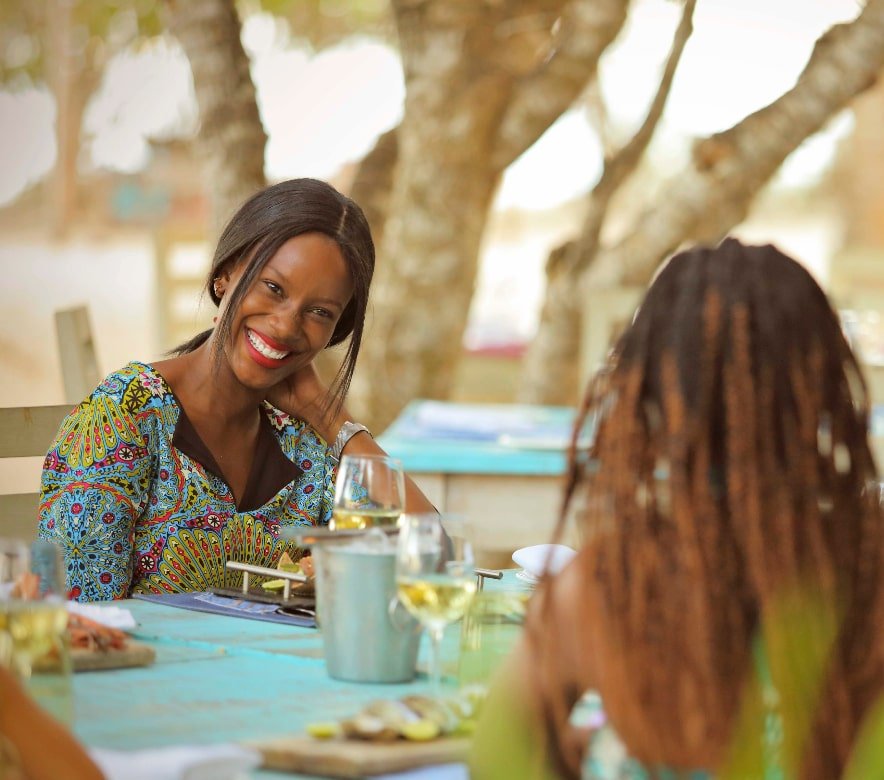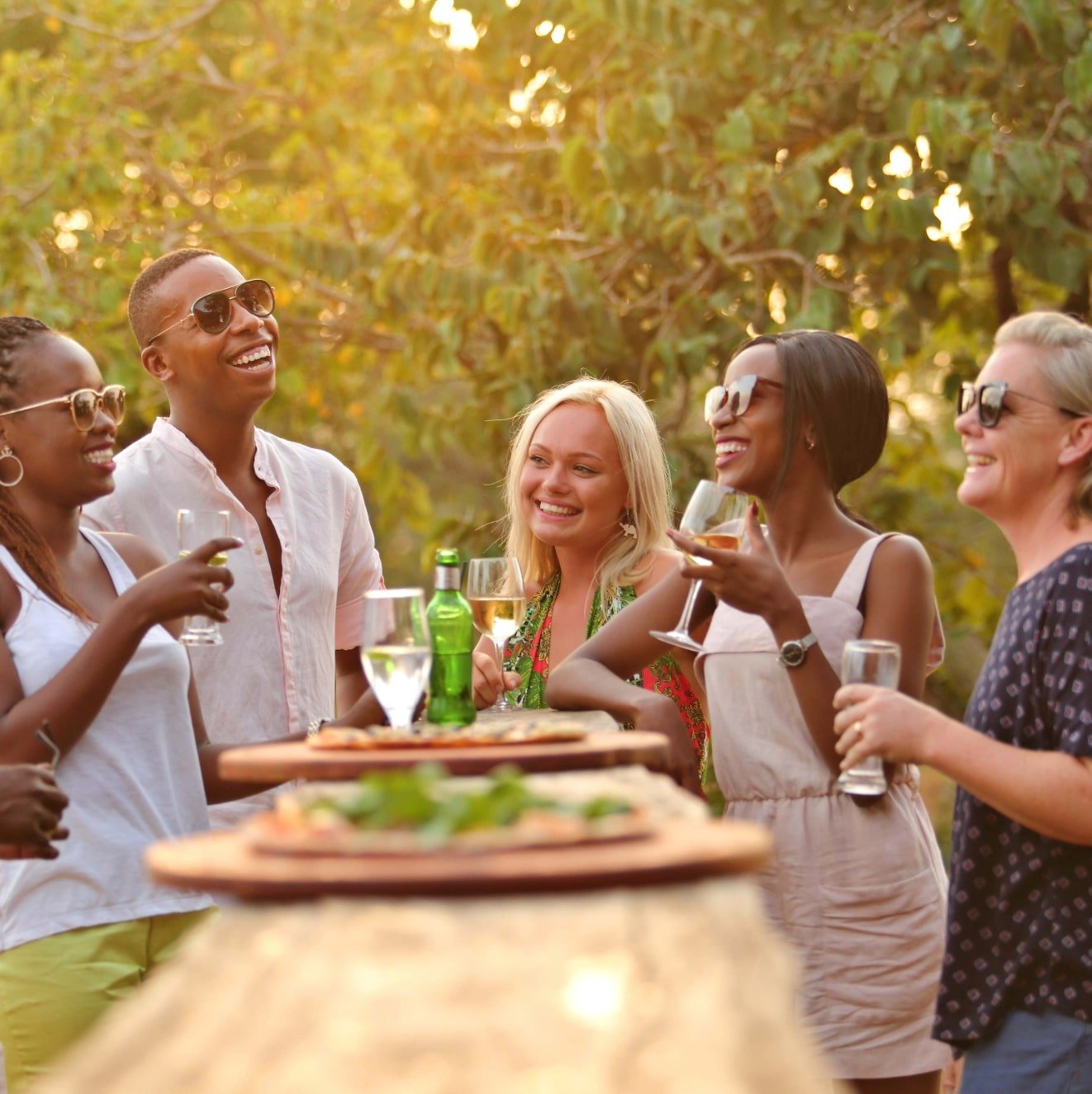Golf Course House for Sale
This four-bedroom house, built in 2021 is now available to buy. Only one previous owner, this modern house is located on the golf course. Built with two storeys, there is also a private pool and high-end finishes throughout. This is an exciting opportunity for a home or for a future rental investment.
Bedrooms: 4
Bathroom: 5
Plot size: 0.86 acres or 3480 square metres
House size: 396 square metres
Contact our team:
F7 House Description
This unique detached house is in a special location within Vipingo Ridge, and unusually has both sea views and a golf course view. Built in 2021, on a ‘Footprint’ or F Plot space, this two storey house is designed by a Dutch designer, presenting a cohesive scheme with modern clean lines and high-end finishes throughout.
As well as the simplicity of the colour tones, the house has natural materials including native woods and coral blocks to create an overall neutral and calming scheme, with African touches in the details.
Clever lighting and thoughtful transitions through the entertaining and private spaces makes for a fantastic family home, and a wonderful space to host guests.
With a mature, low maintenance and carefully planned garden, and a pool overlooked by an extensive veranda, this house is perfect for indoor-outdoor living and really maximises the views over the ocean and golf course.
F7 House Features
Modern architecture with maximisation of light and airflow through a light and fresh scheme
Sea views and golf course views.
Luxurious master suite, with dressing area, shower and vanity, with additional stunning open air shower and bath under the stars.
Spacious entertaining areas on the ground and first floor, maximising views for indoor-outdoor living.
Established and mature but low maintenance garden onto the golf course and private swimming pool.
Road access to the property on the main Flame Tree Avenue Road, accessed through the Platinum Access Gate.
House F7 For Sale - Ground Floor
House F7 For Sale - First Floor
Bedrooms: 4
Master Bedroom is spacious with extensive ensuite including an outdoor shower
Multiple reception rooms: Living room, upstairs living room, veranda downstairs and large balcony upstairs with sea views. Formal dining area open plan to kitchen and living room. Additional external dining area
Modern, fully fitted kitchen with an island and pantry. Induction cookers. External access laundry room.
Bathroom: 5 (4 ensuite bedrooms and a downstairs Cloakroom)
Sold unfurnished
About Vipingo Ridge F7 house for sale
Plot size: 0.86 acres or 3480 square metres
House size: 396 square metres
Elevation: 104 metres above sea level
Long rectangular swimming pool
Double parking (open air), paved with a stunning tree focussed roundabout
Storage includes: Dehumidified room, external pool house and garden storage
Staff quarters: 1 person self-contained bedsit
Life at Vipingo Ridge
As a homeowner of Vipingo Ridge you join our community, living within our secure and serene setting.
Life at Vipingo Ridge gives you the freedom to pursue a number of activities, socialise at our beautiful venues and relax in a tranquil and beautiful setting.
-
The security and peace of mind of our community is paramount.
Our 2500 acres is secure and gated. We have a dedicated team of professionals who are based onsite 24/7 at Vipingo Ridge.
No expense is spared as we give our residents the freedom to feel safe.
-
We prioritise the comfort and wellbeing of our community.
We have a dedicated Medical Center facility with a team of professional doctors, nurses and paramedics. We also provide dental care services.
We have high uptime goals for our power and water utilities. We use a combination of sources including sustainable solar onsite and rainwater harvesting to achieve our reliability goals.
-
Vipingo Ridge is partnered Kenya Wildlife Services (KWS) to facilitate an endangered species breeding programme at our licensed wildlife sanctuary.
We have an impressive array of species and they roam freely across the 1300 acres. From within the designated adjacent Sanctuary space (which is close to our dam and a gorgeous spot for a picnic and bird watching), across to our golf course, the wildlife is a regular feature of daily life. A safari at home.We also protect our coastline in partnership with Oceans Alive. Our marine conservation collaboration focusses on education and habitats, through a coral restoration project. Our years of work is yielding encouraging results, and we have an idyllic thriving ecosystem and have seen a return of many species.
-
Our stunning Moorish-style Clubhouse has a coffee shop, restaurant and rooftop bar. It’s the perfect venue for a morning cappuccino or a sunset cocktail.
Head to our relaxed Beach Club to experience fresh seafood and cocktails on the shore of the Indian Ocean.
Our Sundowner venue is poolside, with a wood fired pizzeria, as well as a sports bar for informal moments.
Our team offer the best in Kenyan hospitality, focussed on delivering excellent experiences.
-
We’re well known for being Africa’s number one golf course and the only PGA venue on the continent, but there is a lot more to experience.
Our secure 2500 acres lends itself to exploring this beautiful part of the Kenyan coast. You can do this by bike, pony riding or on foot, experiencing the trails and occasionally meeting our wildlife residents.
We also have a tennis club, boules and swimming pool at our Sundowner venue, not far from our air conditioned gym.
Head to the Beach Club and there are water sports, boat trips, volley ball and even sky diving to try something new.
Our team can also connect you to activities and venues along the coast.














